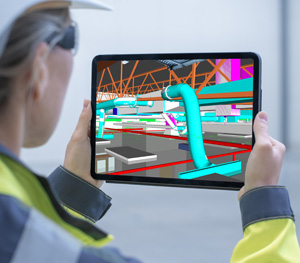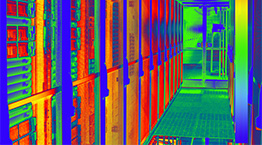BIM & CAD
 Utilizing building information modeling (BIM) and computer-aided drafting (CAD) technologies allows us to collaborate closely with our clients and identify issues or problems early in the process, helping save time and money.
Utilizing building information modeling (BIM) and computer-aided drafting (CAD) technologies allows us to collaborate closely with our clients and identify issues or problems early in the process, helping save time and money.
Our BIM capabilities apply to plan-spec, design-assist, and design-build projects. Our team will build the integrated graphics and data system necessary to construct a facility through 3D visualization.
We perform these services in-house, but we can also work with outside consultants to produce the required contract documents, with the aim of creating a seamless BIM process.
Advantages of BIM
BIM is one of the most essential tools available to construction companies. It helps improve collaboration with project team members across disciplines by offering integrated graphics and data systems for incredibly detailed 3D visualizations, allowing us to walk through facilities before construction takes place.
Using BIM and CAD technology helps our team:
- Identify and resolve potential conflicts before construction begins
- Evaluate various systems and equipment options to find the best solutions for your project
- Develop efficient trade and purchasing schedules based on your selections
- Facilitate greater collaboration and communication between design, engineering, and field teams, as well as external customers.
- Prevent bottlenecks and ensure smooth work processes
- Determine resource requirements early
- Accelerate project schedules
- Minimize rework and change orders
- Increase opportunities for prefabrication
- Enhance presentations, discussions, and training with 3D visualizations
- Leverage models and data to support facility management teams after construction
Cutting-Edge Technology
EMCOR Services Betlem has invested in the hardware and software necessary to support our BIM services. We utilize the latest Autodesk software with CAD-MEP, along with the latest PC technology, to create our sheet metal, piping, and plumbing models.
Connecting these systems promotes:
- Reduced project costs
- Fewer conflicts in the field
- Optimized prefabrication designs for manufacturability
- Increased site safety
- Greater efficiencies for just-in-time delivery
As the utilization of BIM and CAD technologies continues to grow in the market, EMCOR Services Betlem is keeping up with the latest developments. We’re here for all your project needs.
Contact us for a free quote or more information about our BIM and CAD services.
